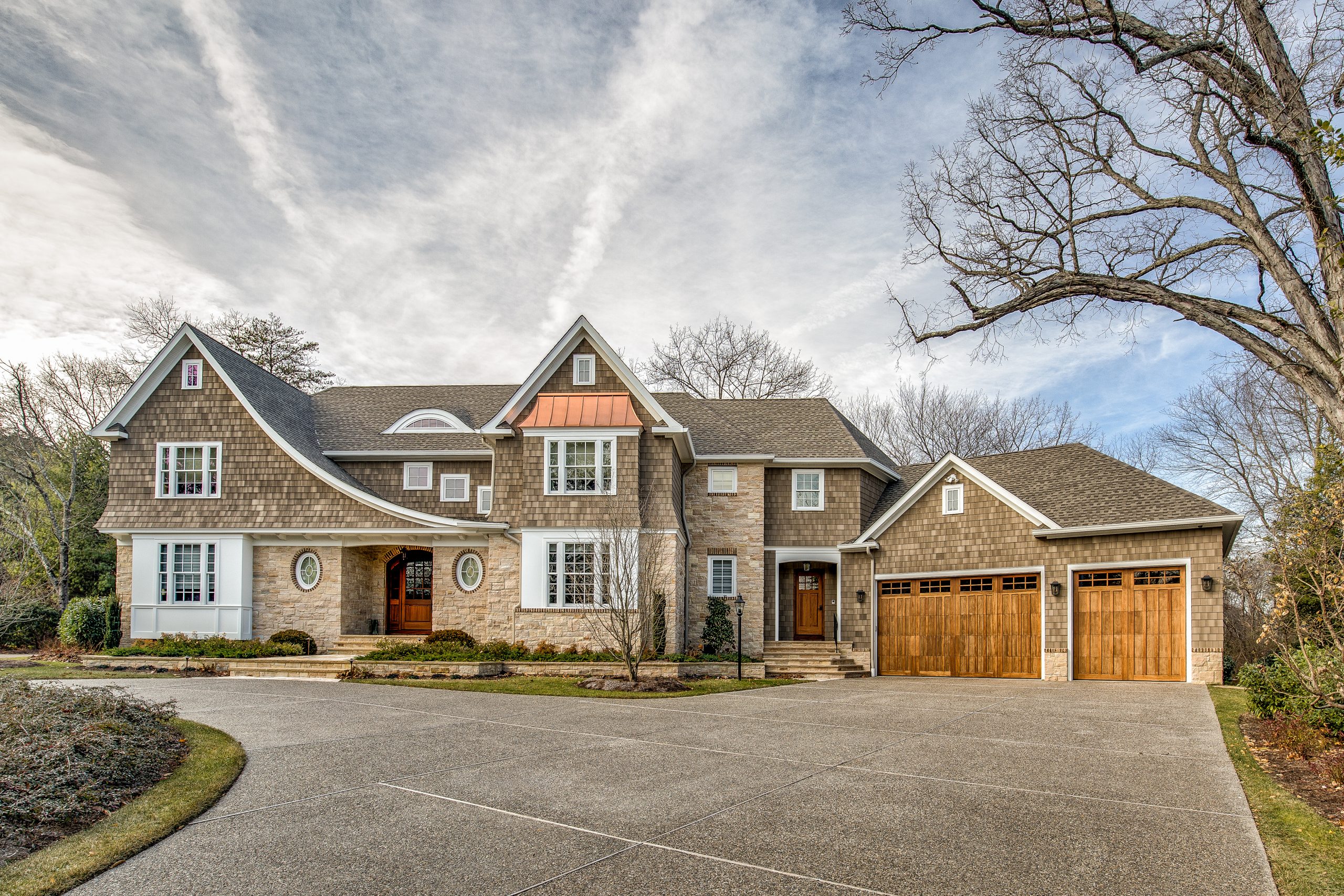As soon as you walk in the front door, you will immediately notice the sophisticated craftsmanship of a radius staircase accented with wood paneling visible from the underside. There, a picture-perfect grand piano is nestled into the corner and across from that is a formal dining room. As you make your way through the foyer, there is a luxurious gas fireplace waiting to be lit in the living room. From there, you can look up to appreciate an attractive lofted hallway as well as two skylights within a classic tray ceiling. The kitchen is open to the living room and the transition flows gracefully from one space to the next.
The outdoor covered porch presents itself as a backyard oasis. It includes an overhead heating system, fireplace, sunroof, and slider doors with access into the living room as well as kitchen.
This home was designed as an open-concept space lending itself to showcase the abundance of natural light and offer ease of entertaining. There is an oversized two car garage and a horseshoe driveway.
The house was constructed by Daryl Vermaat Builders with interiors by Dashin Design

























